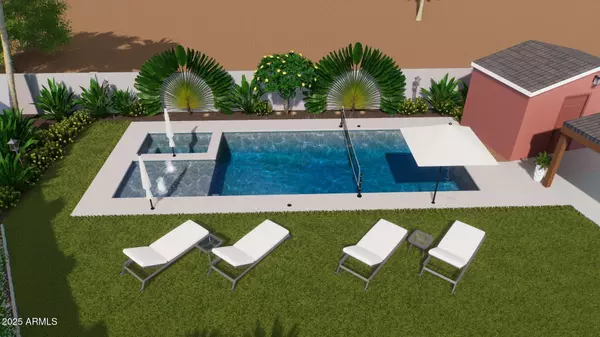4311 W SANDRA Circle Glendale, AZ 85308

UPDATED:
Key Details
Property Type Single Family Home
Sub Type Single Family Residence
Listing Status Active
Purchase Type For Rent
Square Footage 2,360 sqft
Subdivision Bellair Phase 1 Unit 1
MLS Listing ID 6857970
Style Ranch
Bedrooms 4
HOA Y/N Yes
Year Built 1974
Lot Size 0.256 Acres
Acres 0.26
Property Sub-Type Single Family Residence
Source Arizona Regional Multiple Listing Service (ARMLS)
Property Description
-2400 sf, tri-level, 4 BR, 3.5 bath
-Upstairs 3 BR and 2 walk-in showers
-Downstairs family room (FR), 1 BR, 1 tub-shower, office
-Ground level, open plan, KIT, LR, DR, 1/2 bathroom, laundry
-Large kitchen island with 3 bar stools
-2 air units (dedicated upstairs unit)
-Tile throughout except 3 upstairs BR (new carpet)
-New paint whole house
-Mattresses Dream Cloud
-Lovesac couches LR and FR
-BR furniture from Living Spaces
-DR furniture from Pottery Barn
-FR large sectional and theater surround sound
-Large TVs in LR, FR, MBR
-Large wall art space theme
-New kitchen appliances, small kitchen appliances, new WD
-RO system, water softener, whole house filter, tankless water -heater
-2 car garage
OUTSIDE, fully remodeled
-Located on knuckle cul-de-sac
-Yard block wall, stucco and painted
-Back gate connects to small park
-Heated play pool with Baja bench
-Inground spa (6-8 people)
-Large patio (14 X 60, 840 sf)
-Patio 4 ceiling fans, string of lights
-Large grass area with concrete border
-Yard edges with gravel
-Small storage unit (80 sf)
-New paint whole house
-ADT security system
NEIGHBORHOOD, Bellair
-Quiet, well-kept community
-Executive golf course
-Top Tracer Range
-Restaurant on golf course
-4 community pools, 1 heated Olympic pool
-3 gated play parks
-Basketball, tennis, and pickleball courts
-Large baseball park
-Community resident events
Current pictures are during the remodel. Final pictures will be posted in October.
Location
State AZ
County Maricopa
Community Bellair Phase 1 Unit 1
Area Maricopa
Direction From 43rd Avenue and Bell Rd, proceed North to Campo Bello. Left on Campo Bello to stop sign, then right onto Sandra Circle. After turning right, then turn right onto second street and behind mailbox
Rooms
Other Rooms Family Room
Basement Finished, Partial
Master Bedroom Upstairs
Den/Bedroom Plus 5
Separate Den/Office Y
Interior
Interior Features High Speed Internet, Smart Home, Granite Counters, Upstairs, Eat-in Kitchen, Kitchen Island, 3/4 Bath Master Bdrm
Heating ENERGY STAR Qualified Equipment, Electric, Ceiling
Cooling Central Air, Ceiling Fan(s), ENERGY STAR Qualified Equipment, Programmable Thmstat
Flooring Carpet, Tile
Furnishings Furnished
Fireplace No
Window Features Low-Emissivity Windows
Appliance Electric Cooktop, Water Softener, Water Purifier
SPA Heated,Private
Laundry Engy Star (See Rmks), In Unit, 220 V Dryer Hookup, Dryer Included, Inside, Washer Included
Exterior
Exterior Feature Built-in Barbecue
Garage Spaces 2.0
Carport Spaces 2
Garage Description 2.0
Fence Block
Pool Variable Speed Pump
Community Features Golf, Pickleball, Lake, Community Spa, Community Pool, Near Bus Stop, Tennis Court(s), Biking/Walking Path, Clubhouse
Utilities Available APS
Roof Type Composition,Rolled/Hot Mop
Porch Covered Patio(s), Patio
Total Parking Spaces 2
Private Pool Yes
Building
Lot Description Sprinklers In Rear, Sprinklers In Front, Grass Front, Grass Back, Auto Timer H2O Front, Auto Timer H2O Back
Story 3
Builder Name Continental Homes
Sewer Public Sewer
Water City Water
Architectural Style Ranch
Structure Type Built-in Barbecue
New Construction No
Schools
Elementary Schools Traditional Academy At Bellair
Middle Schools Desert Sky Middle School
High Schools Deer Valley High School
School District Deer Valley Unified District
Others
Pets Allowed No
HOA Name Bellair HOA
Senior Community No
Tax ID 207-25-096
Horse Property N
Disclosures Agency Discl Req, Seller Discl Avail
Possession Immediate
Special Listing Condition Owner/Agent

Copyright 2025 Arizona Regional Multiple Listing Service, Inc. All rights reserved.
GET MORE INFORMATION




