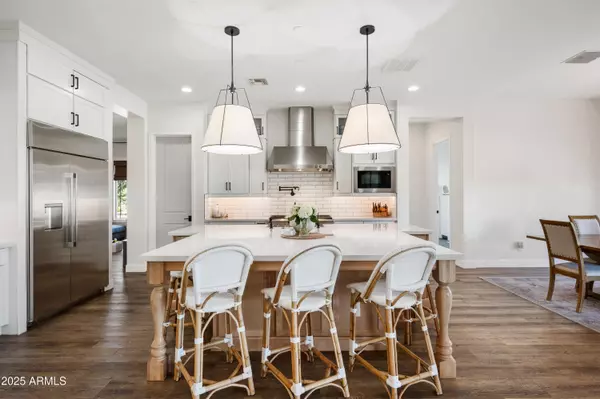5209 S VEGAS -- Mesa, AZ 85212

Open House
Sat Oct 25, 11:00am - 2:00pm
UPDATED:
Key Details
Property Type Single Family Home
Sub Type Single Family Residence
Listing Status Active
Purchase Type For Sale
Square Footage 4,038 sqft
Price per Sqft $304
Subdivision Estates At Eastmark Parcel 8-3
MLS Listing ID 6924079
Bedrooms 5
HOA Fees $181/mo
HOA Y/N Yes
Year Built 2019
Annual Tax Amount $5,298
Tax Year 2024
Lot Size 0.310 Acres
Acres 0.31
Property Sub-Type Single Family Residence
Source Arizona Regional Multiple Listing Service (ARMLS)
Property Description
Step inside to an open-concept split floorplan filled with natural light, rich oak wood-style plank flooring, and custom accent walls that give the home a warm, modern aesthetic. The chef's kitchen blends beauty and function with Monogram gourmet appliances, a built-in refrigerator, quartz counters, and an oversized walk-in pantry - ideal for entertaining, family dinners, or meal prepping for the week. The spacious great room opens seamlessly to a resort-style backyard designed for Arizona living: a heated diving pool and spa, outdoor fireplace, built-in BBQ kitchen, and in-ground trampoline surrounded by lush landscaping. Whether you're hosting summer parties or relaxing under the stars, this outdoor oasis was made for year-round enjoyment.
Additional highlights include solar energy efficiency, an EV charger, surround sound, custom under-eave lighting, and central vacuum system.
Located within The Estates at Eastmark in Mesa, residents enjoy access to private parks, greenbelts, walking trails, a community clubhouse with pool and fitness center, and top-rated Queen Creek and Gilbert school districts. Conveniently close to shopping, dining, and Loop 202 freeway access, this home delivers both luxury and lifestyle in one of Arizona's premier master-planned communities.
Location
State AZ
County Maricopa
Community Estates At Eastmark Parcel 8-3
Area Maricopa
Direction From Ray Rd, turn south on Eastmark Pkwy. Left on Canfield. Right on Trillium. Left on Vegas. Home is at the end of the street on the corner.
Rooms
Other Rooms Family Room, BonusGame Room
Master Bedroom Split
Den/Bedroom Plus 7
Separate Den/Office Y
Interior
Interior Features High Speed Internet, Double Vanity, Master Downstairs, Eat-in Kitchen, 9+ Flat Ceilings, Central Vacuum, No Interior Steps, Kitchen Island, Full Bth Master Bdrm, Separate Shwr & Tub
Heating Natural Gas
Cooling Central Air, Ceiling Fan(s), Programmable Thmstat
Flooring Vinyl, Tile
Fireplaces Type Exterior Fireplace, Living Room, Gas
Fireplace Yes
Window Features Dual Pane,Vinyl Frame
Appliance Built-In Gas Oven
SPA Heated,Private
Laundry Wshr/Dry HookUp Only
Exterior
Exterior Feature Private Street(s), Built-in Barbecue
Parking Features Tandem Garage, Garage Door Opener, Direct Access, Electric Vehicle Charging Station(s)
Garage Spaces 3.0
Garage Description 3.0
Fence Block
Pool Diving Pool, Heated
Community Features Gated, Playground, Biking/Walking Path, Fitness Center
Utilities Available SRP
Roof Type Tile
Porch Covered Patio(s)
Total Parking Spaces 3
Private Pool Yes
Building
Lot Description Sprinklers In Rear, Sprinklers In Front, Corner Lot, Desert Front, Synthetic Grass Back, Auto Timer H2O Front, Auto Timer H2O Back
Story 1
Builder Name Taylor Morrison
Sewer Public Sewer
Water City Water
Structure Type Private Street(s),Built-in Barbecue
New Construction No
Schools
Elementary Schools Gateway Polytechnic Academy
Middle Schools Eastmark High School
High Schools Eastmark High School
School District Queen Creek Unified District
Others
HOA Name Estates at Eastmark
HOA Fee Include Maintenance Grounds,Street Maint
Senior Community No
Tax ID 304-35-641
Ownership Fee Simple
Acceptable Financing Cash, Conventional, FHA, VA Loan
Horse Property N
Disclosures Seller Discl Avail
Possession Close Of Escrow
Listing Terms Cash, Conventional, FHA, VA Loan
Virtual Tour https://player.vimeo.com/video/1121642231?badge=0&autopause=0&player_id=0&app_id=58479

Copyright 2025 Arizona Regional Multiple Listing Service, Inc. All rights reserved.
GET MORE INFORMATION




