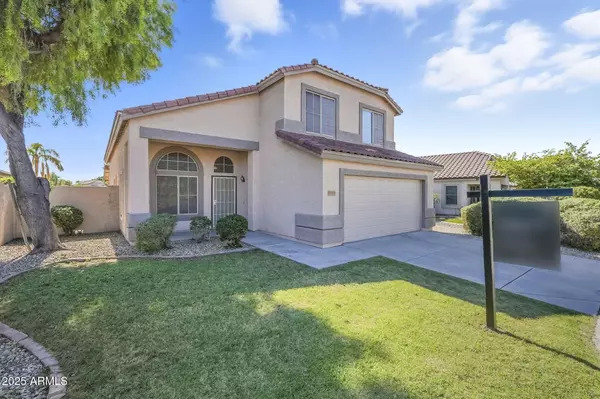7193 W MOHAWK Lane Glendale, AZ 85308

UPDATED:
Key Details
Property Type Single Family Home
Sub Type Single Family Residence
Listing Status Active
Purchase Type For Sale
Square Footage 2,146 sqft
Price per Sqft $232
Subdivision Valencia 2
MLS Listing ID 6937178
Bedrooms 4
HOA Fees $420/Semi-Annually
HOA Y/N Yes
Year Built 1999
Annual Tax Amount $2,512
Tax Year 2024
Lot Size 5,980 Sqft
Acres 0.14
Property Sub-Type Single Family Residence
Source Arizona Regional Multiple Listing Service (ARMLS)
Property Description
Location
State AZ
County Maricopa
Community Valencia 2
Area Maricopa
Direction NORTH ON 75TH AVE TO ROSE GARDEN - EAST TO 74TH AVE - SOUTH TO IRMA LN - EAST TO 73RD AVE - SOUTH TO MOHAWK - EAST TO PRPOERTY
Rooms
Other Rooms Family Room
Den/Bedroom Plus 4
Separate Den/Office N
Interior
Interior Features Double Vanity, Eat-in Kitchen, Vaulted Ceiling(s), Kitchen Island, Full Bth Master Bdrm, Separate Shwr & Tub
Heating Electric
Cooling Central Air, Ceiling Fan(s)
Flooring Carpet, Tile, Wood
Fireplace No
SPA None
Laundry Wshr/Dry HookUp Only
Exterior
Parking Features Garage Door Opener, Attch'd Gar Cabinets
Garage Spaces 2.0
Garage Description 2.0
Fence Block, Wrought Iron
Utilities Available APS
Roof Type Tile
Porch Covered Patio(s)
Total Parking Spaces 2
Private Pool No
Building
Lot Description Grass Front, Grass Back
Story 2
Builder Name SHEA HOMES
Sewer Public Sewer
Water City Water
New Construction No
Schools
Elementary Schools Sierra Verde Steam Academy
Middle Schools Sierra Verde Steam Academy
High Schools Mountain Ridge High School
School District Deer Valley Unified District
Others
HOA Name Arrowhead Ranch HOA
HOA Fee Include Maintenance Grounds
Senior Community No
Tax ID 231-23-740
Ownership Fee Simple
Acceptable Financing Cash, Conventional, FHA, VA Loan
Horse Property N
Disclosures Agency Discl Req, Seller Discl Avail
Possession Close Of Escrow
Listing Terms Cash, Conventional, FHA, VA Loan

Copyright 2025 Arizona Regional Multiple Listing Service, Inc. All rights reserved.
GET MORE INFORMATION




