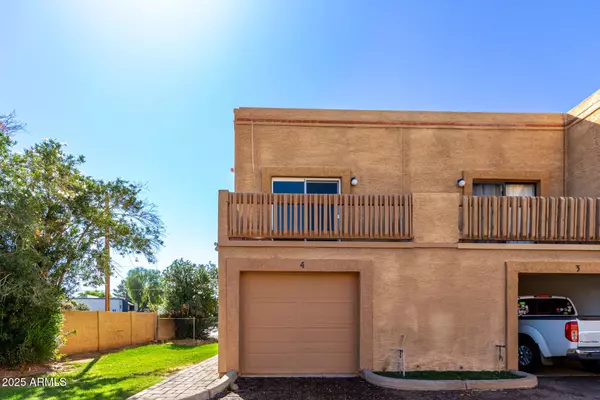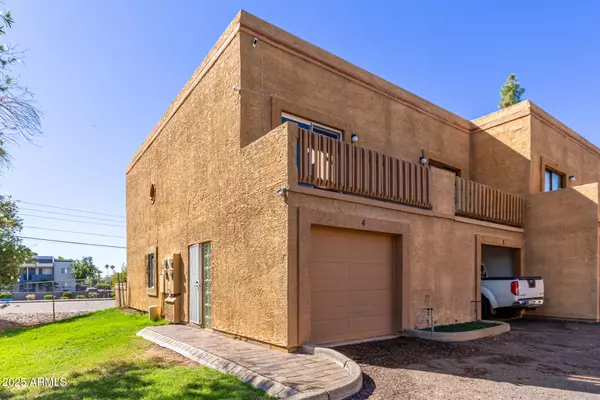12207 N 21ST Avenue #4 Phoenix, AZ 85029

UPDATED:
Key Details
Property Type Townhouse
Sub Type Townhouse
Listing Status Active
Purchase Type For Sale
Square Footage 999 sqft
Price per Sqft $210
Subdivision Hacienda Del Vista
MLS Listing ID 6937722
Style Contemporary
Bedrooms 2
HOA Fees $262/mo
HOA Y/N Yes
Year Built 1985
Annual Tax Amount $348
Tax Year 2024
Lot Size 570 Sqft
Acres 0.01
Property Sub-Type Townhouse
Source Arizona Regional Multiple Listing Service (ARMLS)
Property Description
Location
State AZ
County Maricopa
Community Hacienda Del Vista
Area Maricopa
Direction Head west on W Cactus Rd, Turn right onto N 21st Ave, Turn right onto the first driveway. The property will be on the right, last unit on the right.
Rooms
Other Rooms Great Room
Master Bedroom Upstairs
Den/Bedroom Plus 2
Separate Den/Office N
Interior
Interior Features High Speed Internet, Upstairs, Breakfast Bar, 9+ Flat Ceilings
Heating Electric
Cooling Central Air
Flooring Vinyl
Fireplace No
SPA None
Laundry Wshr/Dry HookUp Only
Exterior
Exterior Feature Balcony
Parking Features Garage Door Opener, Direct Access
Garage Spaces 1.0
Garage Description 1.0
Fence None
Utilities Available APS
Roof Type Foam
Porch Patio
Total Parking Spaces 1
Private Pool No
Building
Lot Description Grass Front
Story 2
Builder Name Unknown
Sewer Public Sewer
Water City Water
Architectural Style Contemporary
Structure Type Balcony
New Construction No
Schools
Elementary Schools Shaw Butte School
Middle Schools Mountain Sky Middle School
High Schools Thunderbird High School
School District Glendale Union High School District
Others
HOA Name Desert Realty Associ
HOA Fee Include Roof Repair,Insurance,Sewer,Maintenance Grounds,Trash,Water,Maintenance Exterior
Senior Community No
Tax ID 149-04-628-A
Ownership Fee Simple
Acceptable Financing Cash, Conventional
Horse Property N
Disclosures Agency Discl Req, Seller Discl Avail
Possession Close Of Escrow
Listing Terms Cash, Conventional

Copyright 2025 Arizona Regional Multiple Listing Service, Inc. All rights reserved.
GET MORE INFORMATION




