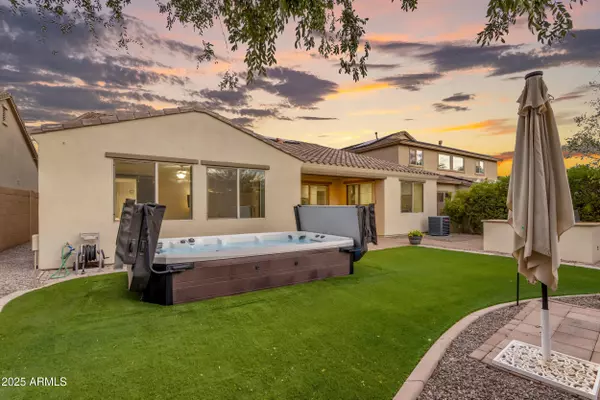5028 S Centric Way Mesa, AZ 85212

Open House
Sat Oct 25, 10:00am - 2:00pm
Sun Oct 26, 10:00am - 2:00pm
UPDATED:
Key Details
Property Type Single Family Home
Sub Type Single Family Residence
Listing Status Active
Purchase Type For Sale
Square Footage 2,832 sqft
Price per Sqft $275
Subdivision Eastmark Du-7 South Parcel 7-3A
MLS Listing ID 6934822
Bedrooms 3
HOA Fees $125/mo
HOA Y/N Yes
Year Built 2015
Annual Tax Amount $3,498
Tax Year 2024
Lot Size 8,100 Sqft
Acres 0.19
Property Sub-Type Single Family Residence
Source Arizona Regional Multiple Listing Service (ARMLS)
Property Description
This popular split floor plan features three bedrooms plus a den and a 3-bay garage.
The Chef's Kitchen equipped with double-stacked white maple cabinetry, quartz counter tops, Monogram appliances including a 36-inch gas stove and dual ovens. Enjoy significant energy savings with fully owned Tesla solar panels and Tesla Powerwall (3 Batteries)! Entertain effortlessly with a 12-foot multi-slide glass door, backyard featuring pavers, turf, a built-in BBQ area, and Swim Spa. Additional features include a large mudroom, custom built-ins in the den/office, coffered ceilings, high-end finishes throughout. Enjoy resort-style living in this highly sought-after community!
Amenities around the corner include a luxurious community pool, splash pads, numerous parks, the Steadfast Farm, the Handlebar Diner, and the state-of-the-art clubhouse, "The Mark." The community also hosts year-round events and offers various family-friendly activities.
Don't miss this opportunity to own an exceptional home!
Location
State AZ
County Maricopa
Community Eastmark Du-7 South Parcel 7-3A
Area Maricopa
Direction 202 pass Power Rd to SR 24, exit N on Ellsworth Rd, East on Ray Rd, N on S Everton Terrace, E on Kinectic Ave, S on S Centric Way. Your new home could be right across from the park!
Rooms
Other Rooms Great Room
Master Bedroom Split
Den/Bedroom Plus 4
Separate Den/Office Y
Interior
Interior Features High Speed Internet, Double Vanity, Breakfast Bar, 9+ Flat Ceilings, No Interior Steps, Kitchen Island, Full Bth Master Bdrm, Separate Shwr & Tub
Heating ENERGY STAR Qualified Equipment, Natural Gas
Cooling Ceiling Fan(s), ENERGY STAR Qualified Equipment
Flooring Laminate, Tile
Fireplace No
Window Features ENERGY STAR Qualified Windows
SPA Above Ground,Private
Laundry Engy Star (See Rmks)
Exterior
Exterior Feature Built-in Barbecue
Parking Features Tandem Garage, Garage Door Opener, Attch'd Gar Cabinets, Electric Vehicle Charging Station(s)
Garage Spaces 3.0
Garage Description 3.0
Fence Block
Community Features Pickleball, Tennis Court(s), Playground, Biking/Walking Path
Utilities Available SRP
Roof Type Reflective Coating,Concrete
Accessibility Bath Grab Bars
Porch Covered Patio(s)
Total Parking Spaces 3
Private Pool No
Building
Lot Description Synthetic Grass Frnt, Synthetic Grass Back, Auto Timer H2O Front, Auto Timer H2O Back
Story 1
Builder Name Woodside Homes
Sewer Public Sewer
Water City Water
Structure Type Built-in Barbecue
New Construction No
Schools
Elementary Schools Silver Valley Elementary
Middle Schools Queen Creek Junior High School
High Schools Eastmark High School
School District Queen Creek Unified District
Others
HOA Name Eastmark
HOA Fee Include Maintenance Grounds
Senior Community No
Tax ID 304-50-197
Ownership Fee Simple
Acceptable Financing Cash, Conventional, FHA, VA Loan
Horse Property N
Disclosures Agency Discl Req, Seller Discl Avail
Possession Close Of Escrow
Listing Terms Cash, Conventional, FHA, VA Loan

Copyright 2025 Arizona Regional Multiple Listing Service, Inc. All rights reserved.
GET MORE INFORMATION




