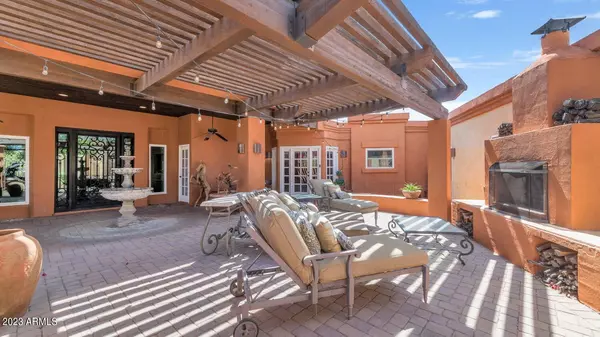For more information regarding the value of a property, please contact us for a free consultation.
1857 E NICOLET Avenue Phoenix, AZ 85020
Want to know what your home might be worth? Contact us for a FREE valuation!

Our team is ready to help you sell your home for the highest possible price ASAP
Key Details
Sold Price $965,000
Property Type Single Family Home
Sub Type Single Family Residence
Listing Status Sold
Purchase Type For Sale
Square Footage 2,770 sqft
Price per Sqft $348
Subdivision Parkwood Estates
MLS Listing ID 6537401
Sold Date 06/08/23
Style Santa Barbara/Tuscan
Bedrooms 3
HOA Y/N No
Year Built 1979
Annual Tax Amount $4,262
Tax Year 2022
Lot Size 0.345 Acres
Acres 0.34
Property Sub-Type Single Family Residence
Source Arizona Regional Multiple Listing Service (ARMLS)
Property Description
Unbelievable opportunity to own a home in the perfect location! Featuring the most fantastic front courtyard in all of Phoenix this 3 bedroom 2.5 bathroom, 2770 SF home is an entertainer's dream! Great floorplan with large living and dining room, beautiful iron front door, indoor & outdoor fireplaces, and a true resort style backyard with a sparkling blue pool, gazebo, covered patio, and built in bbq. Gourmet kitchen w/stainless steel appliances including double oven, granite counters, large island, walk-in pantry & plenty of cabinets! Spacious master suite w/walk-in closet, spa-like private bath including dual vanity, walk-in shower & private exit to the backyard! 4-CAR GARAGE w/cabinets & workbench. Too many upgrades to list! A++ location walking distance to Sumida park and restaurants!
Location
State AZ
County Maricopa
Community Parkwood Estates
Area Maricopa
Direction From 16th St & Glendale, go North, East on Myrtle, North on Dreamy Draw Dr, East on Northview Ave, South on 18th Pl to Nicolet Ave, east to end of cul-de-sac.
Rooms
Master Bedroom Split
Den/Bedroom Plus 3
Separate Den/Office N
Interior
Interior Features High Speed Internet, Granite Counters, Double Vanity, Eat-in Kitchen, 9+ Flat Ceilings, Kitchen Island, Pantry, 3/4 Bath Master Bdrm
Heating Electric
Cooling Both Refrig & Evap, Ceiling Fan(s)
Flooring Tile, Wood
Fireplaces Type 2 Fireplace, Exterior Fireplace, Living Room
Fireplace Yes
Window Features Skylight(s),Solar Screens,Dual Pane
Appliance Electric Cooktop
SPA None
Exterior
Exterior Feature Misting System, Private Yard, Built-in Barbecue
Parking Features Tandem Garage, Garage Door Opener, Attch'd Gar Cabinets, Separate Strge Area
Garage Spaces 4.0
Garage Description 4.0
Fence Block
Pool Play Pool, Private
Community Features Biking/Walking Path
Utilities Available APS
View Mountain(s)
Roof Type Built-Up,Foam
Porch Covered Patio(s), Patio
Total Parking Spaces 4
Private Pool No
Building
Lot Description Sprinklers In Rear, Sprinklers In Front, Desert Back, Desert Front, Cul-De-Sac, Gravel/Stone Front, Gravel/Stone Back, Auto Timer H2O Front, Auto Timer H2O Back
Story 1
Builder Name UNKNOWN
Sewer Sewer in & Cnctd, Public Sewer
Water City Water
Architectural Style Santa Barbara/Tuscan
Structure Type Misting System,Private Yard,Built-in Barbecue
New Construction No
Schools
Elementary Schools Madison Elementary School
Middle Schools Madison #1 Middle School
High Schools Camelback High School
School District Phoenix Union High School District
Others
HOA Fee Include No Fees
Senior Community No
Tax ID 164-25-018-B
Ownership Fee Simple
Acceptable Financing Cash, Conventional
Horse Property N
Disclosures Agency Discl Req, Seller Discl Avail
Possession Close Of Escrow
Listing Terms Cash, Conventional
Financing Cash
Read Less

Copyright 2025 Arizona Regional Multiple Listing Service, Inc. All rights reserved.
Bought with My Home Group Real Estate
GET MORE INFORMATION




