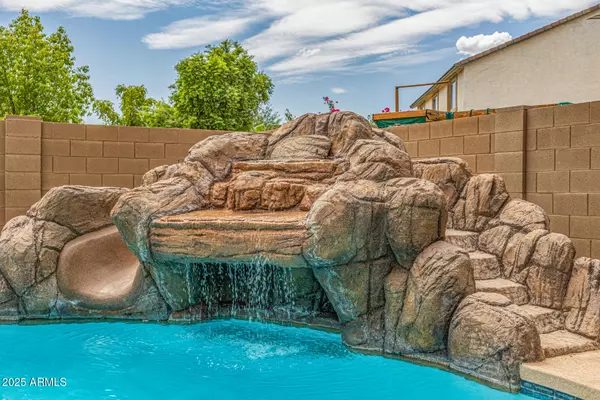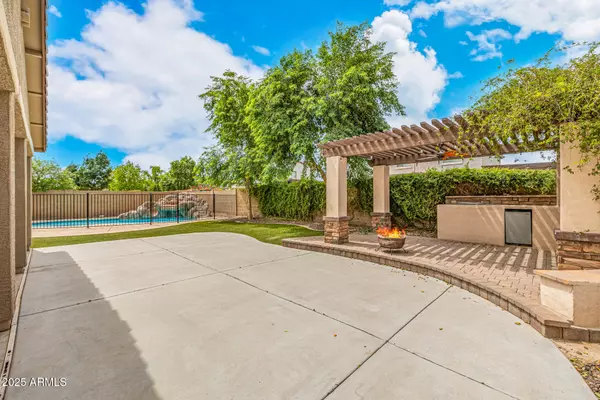For more information regarding the value of a property, please contact us for a free consultation.
8814 S 55TH Lane Laveen, AZ 85339
Want to know what your home might be worth? Contact us for a FREE valuation!

Our team is ready to help you sell your home for the highest possible price ASAP
Key Details
Sold Price $589,000
Property Type Single Family Home
Sub Type Single Family Residence
Listing Status Sold
Purchase Type For Sale
Square Footage 3,660 sqft
Price per Sqft $160
Subdivision Paseo Pointe Replat
MLS Listing ID 6914661
Sold Date 10/20/25
Bedrooms 6
HOA Fees $92/mo
HOA Y/N Yes
Year Built 2015
Annual Tax Amount $5,325
Tax Year 2024
Lot Size 9,600 Sqft
Acres 0.22
Property Sub-Type Single Family Residence
Source Arizona Regional Multiple Listing Service (ARMLS)
Property Description
Beautifully Updated 6-Bedroom Home with resort Pool & Outdoor Oasis
Built in 2015, this stunning residence offers the perfect blend of modern upgrades and resort-style living. With 6 spacious bedrooms plus a dedicated office, 3.5 bathrooms, and a 3-car garage, there's room for everyone.
Step inside to find a freshly remodeled interior highlighted by a large open kitchen that's perfect for entertaining and everyday living. The flowing floor plan combines comfort with functionality, creating bright and welcoming spaces throughout.
Outside, enjoy your own private retreat: a sparkling pool with a tranquil waterfall, grotto & water slide, low-maintenance turf yard, and built-in BBQ — ideal for gatherings year-round.
Location
State AZ
County Maricopa
Community Paseo Pointe Replat
Area Maricopa
Direction North on 55th Ave to Gwen- West to 55th Ln & North to home
Rooms
Other Rooms Great Room, BonusGame Room
Master Bedroom Split
Den/Bedroom Plus 8
Separate Den/Office Y
Interior
Interior Features Double Vanity, Master Downstairs, Eat-in Kitchen, Breakfast Bar, Kitchen Island, Pantry, Full Bth Master Bdrm, Separate Shwr & Tub
Heating Electric
Cooling Central Air
Flooring Carpet, Laminate
Fireplace No
Window Features Dual Pane
SPA None
Exterior
Parking Features Garage Door Opener
Garage Spaces 3.0
Garage Description 3.0
Fence Block
Pool Play Pool, Fenced
Utilities Available SRP
Roof Type Tile
Total Parking Spaces 3
Private Pool Yes
Building
Lot Description Gravel/Stone Front, Synthetic Grass Back
Story 2
Builder Name Pulte
Sewer Public Sewer
Water City Water
New Construction No
Schools
Elementary Schools Paseo Pointe School
Middle Schools Paseo Pointe School
High Schools Betty Fairfax High School
School District Phoenix Union High School District
Others
HOA Name Paseo Point
HOA Fee Include Maintenance Grounds
Senior Community No
Tax ID 300-15-501
Ownership Fee Simple
Acceptable Financing Cash, Conventional, FHA, VA Loan
Horse Property N
Disclosures Seller Discl Avail
Possession By Agreement
Listing Terms Cash, Conventional, FHA, VA Loan
Financing Conventional
Read Less

Copyright 2025 Arizona Regional Multiple Listing Service, Inc. All rights reserved.
Bought with My Home Group Real Estate
GET MORE INFORMATION




